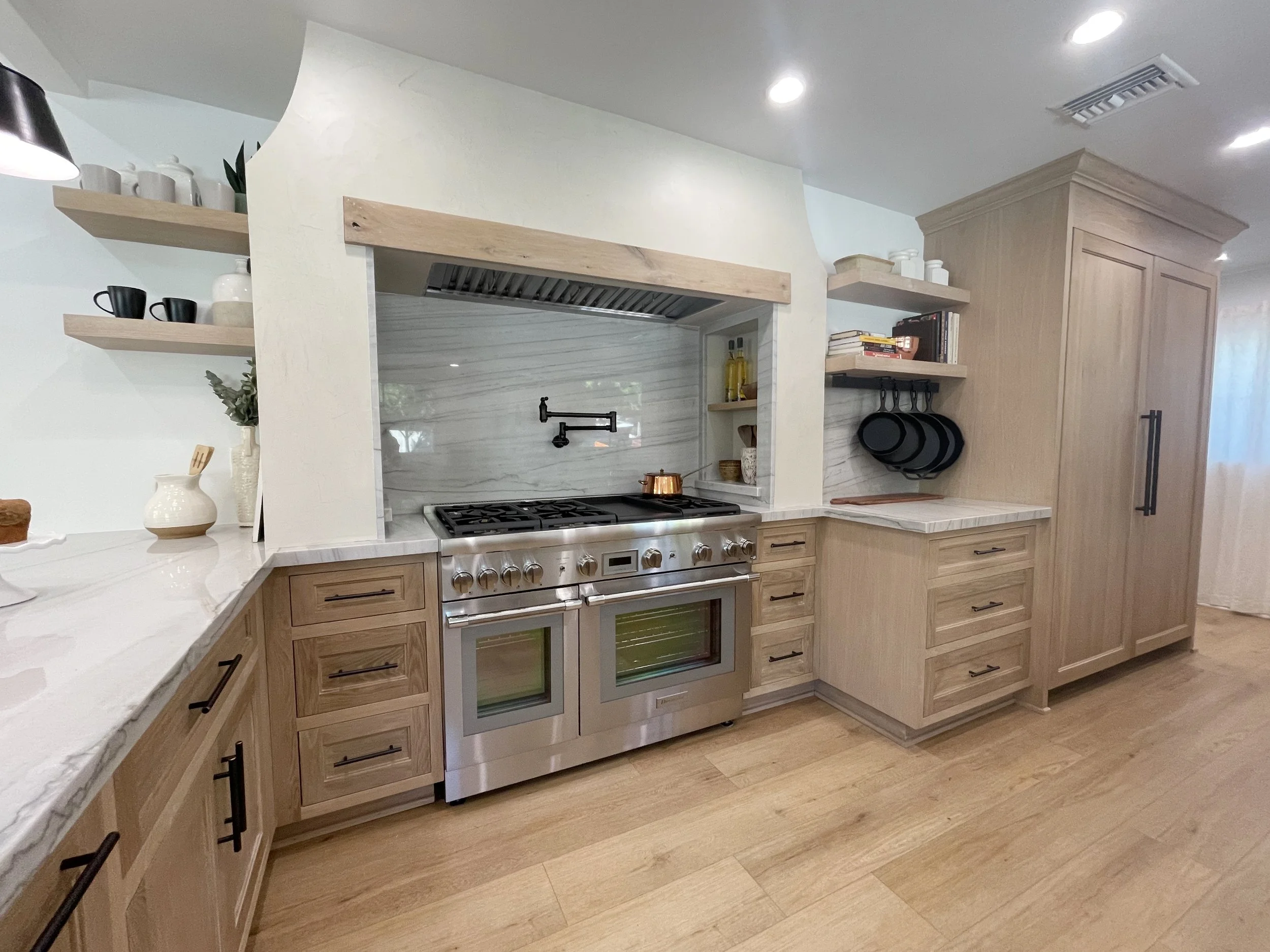
glendora craftsman
Our clients purchased their first home, a one hundred year old Craftsman in need of major reconfiguration. At roughly 2,500 square feet, the house came with a long wish list and a set budget. Working closely with the clients, we developed mood boards to guide a contemporary farmhouse aesthetic that could flow throughout the interiors. To transform a layout that once felt disconnected, we opened key walls to invite light and create a better sense of continuity.
The kitchen quickly became the heart of the project, serving as both a space for family life and a hub for their business, so we designed it to be beautiful and highly durable for large scale cooking. Across the rest of the home, we layered in custom details that restored warmth and character to this classic Craftsman.
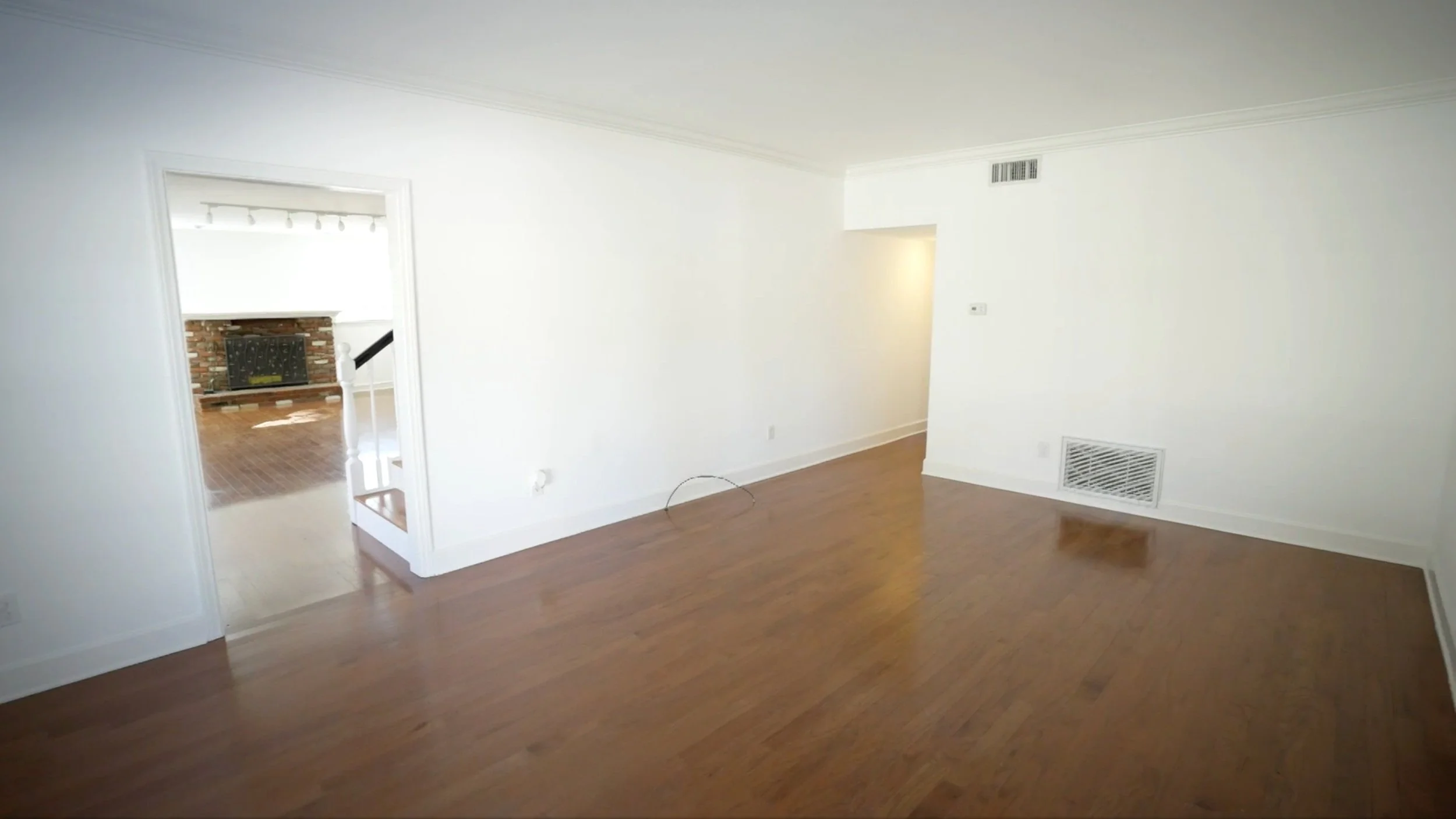
BEFORE — Entrance room, no storage or personality and too closed off.

AFTER — Storage for toys custom made, flooring updated, and custom mural.

CUSTOM MADE — Mural designed and painted by Raisa. Made to emulate the hills of Glendora.

CUSTOM MADE — Raisa added custom brown tracks to the mural to make it interactive for the children.

BEFORE — Closed off dining space.

AFTER — Dining space with custom farm house wood beams and custom designed bench seating by Raisa.

BEFORE — Closed off kitchen to dining area.
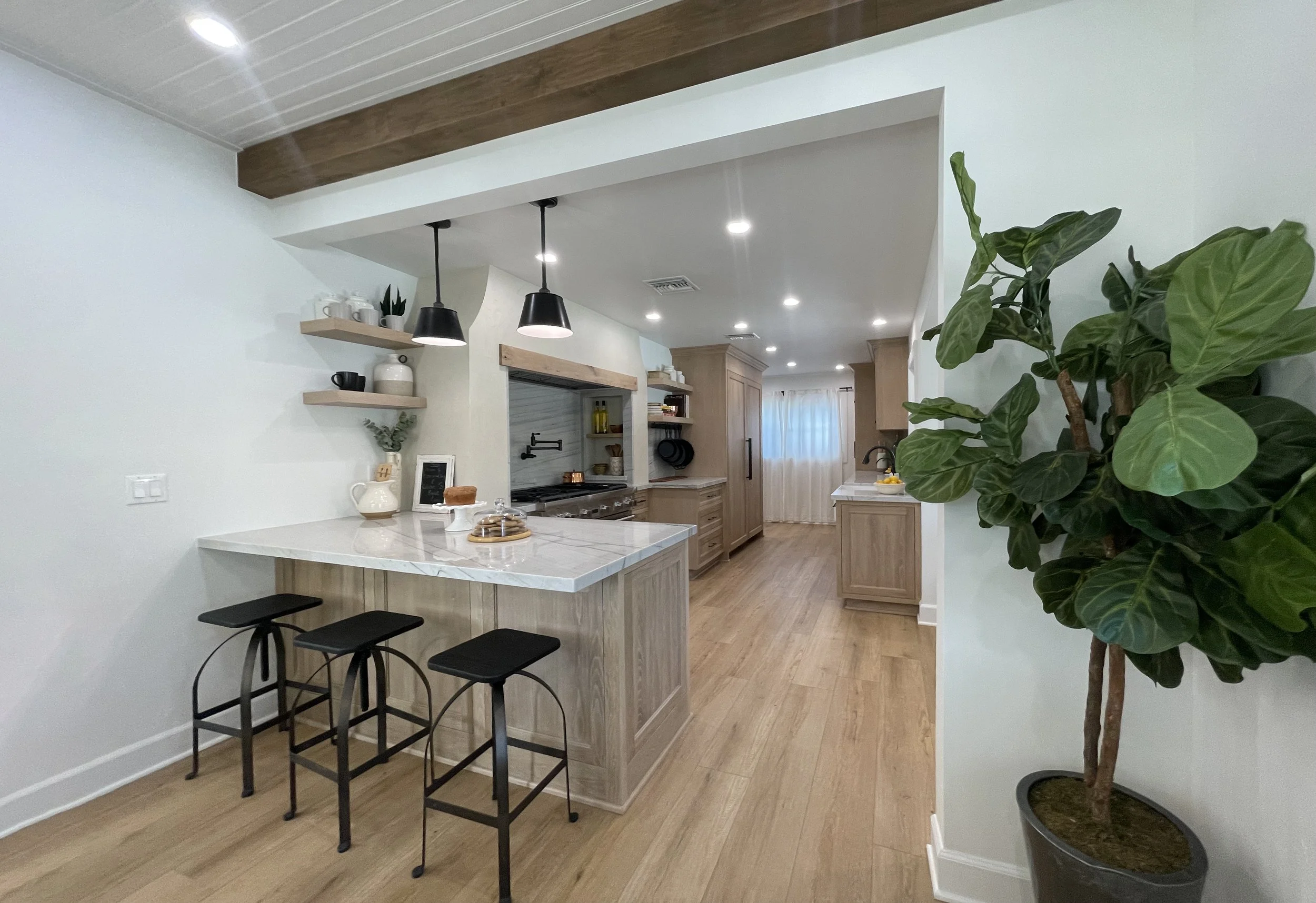
AFTER — Opened up kitchen to dining area with extra seating.

BEFORE — Awkward spaces with built ons over the decade.
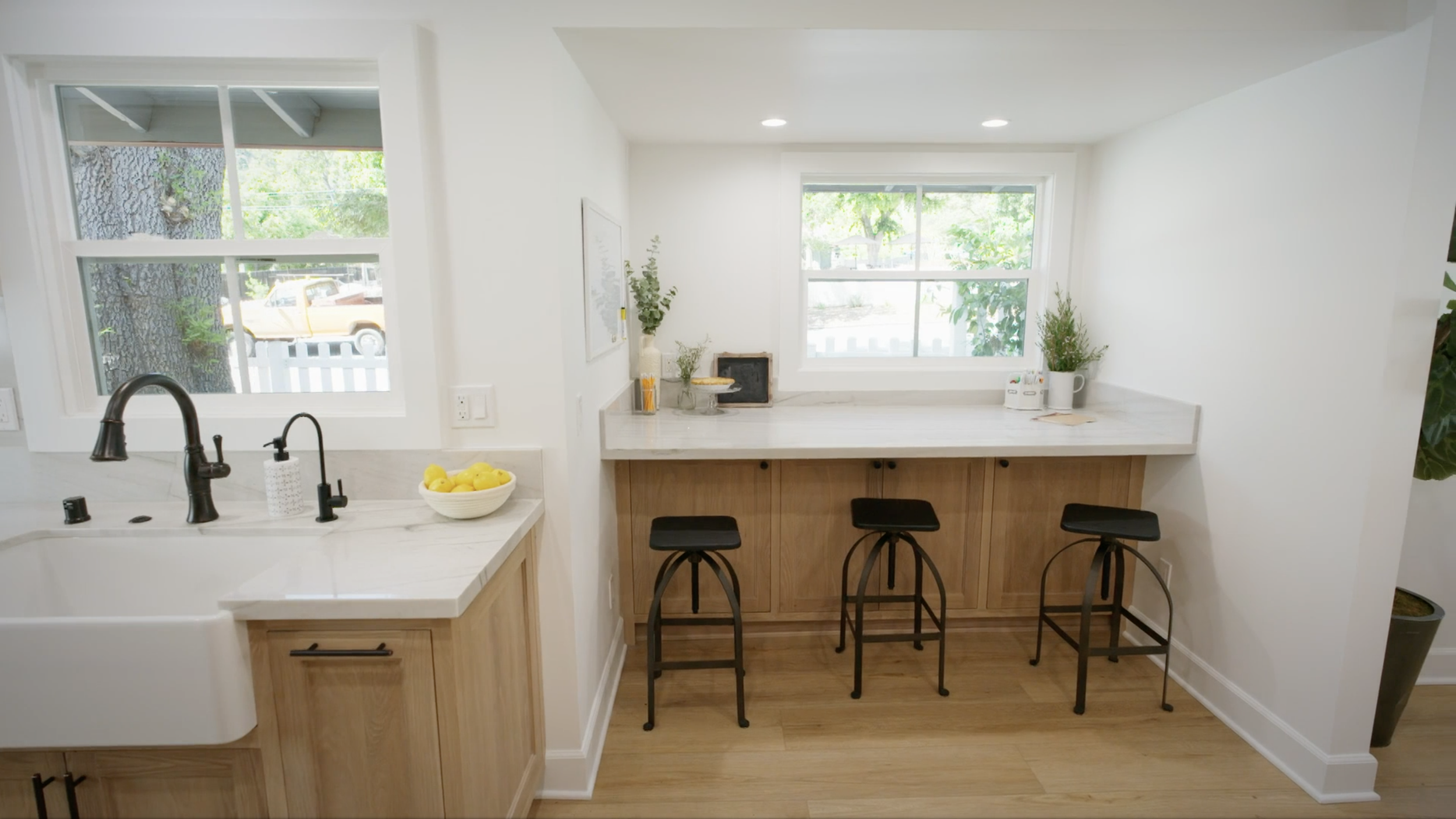
AFTER — Transformed the space to a home school station for the clients to teach their children while being able to work.

BEFORE — Not enough storage and outdated design.

AFTER — Updated storage and farmhouse decor to fit client's style.

BEFORE — Mood board for kitchen created from carrara crema quartzite and different shades of oak.

AFTER — Kitchen fully decked out in natural wood and stone with top of the line appliances.
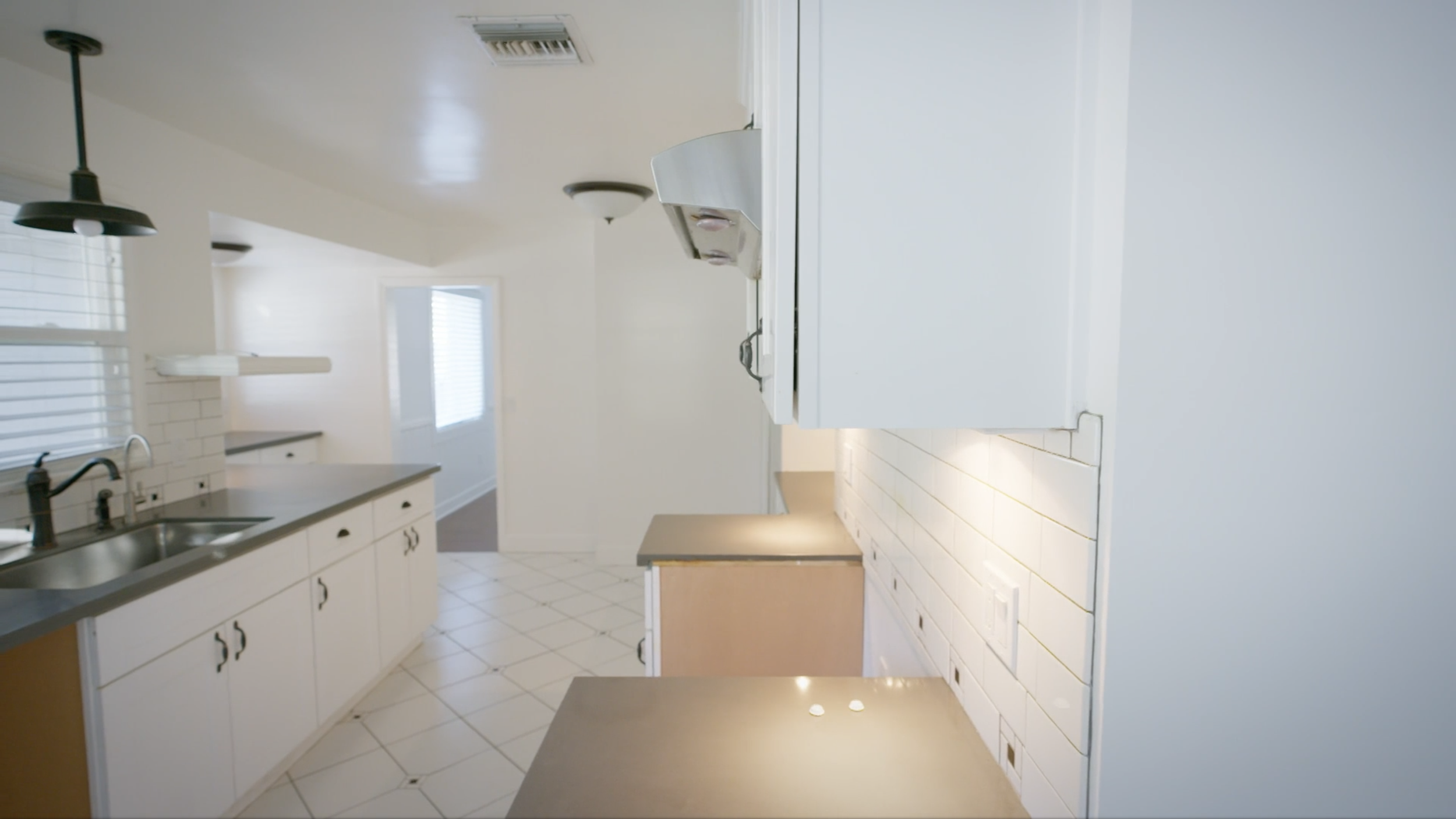
BEFORE — No appliances.

AFTER — Custom fridge to match rest of white oak.
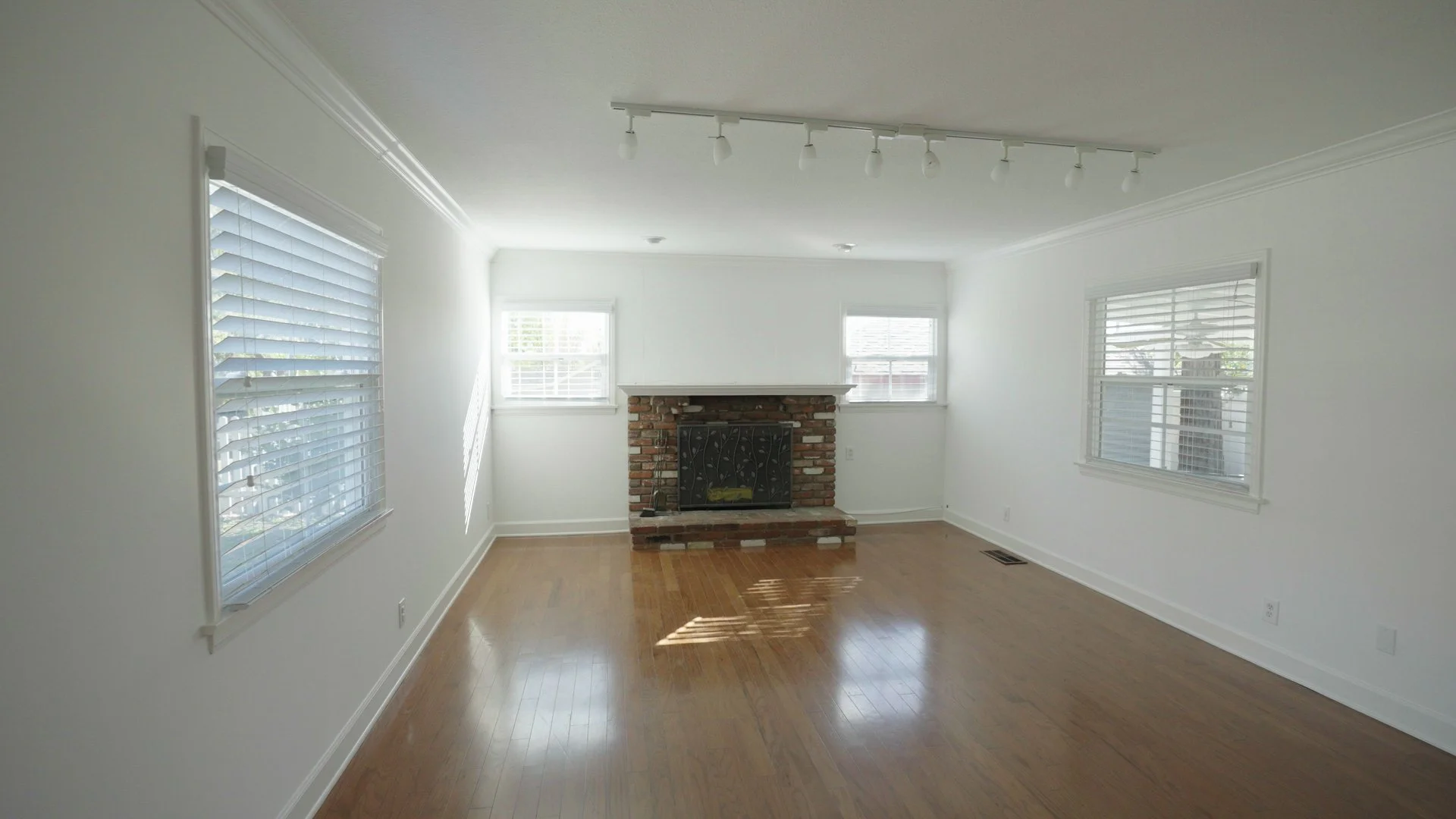
BEFORE — Family room needed more lighting and personality.

AFTER — Custom made shelving and mantel by Austin. Custom art by Raisa.

BEFORE — Small awkward space in the hallway upstairs.

AFTER — Transformed the space into a closed off office. With custom desk and shelving designed and made by Austin.

